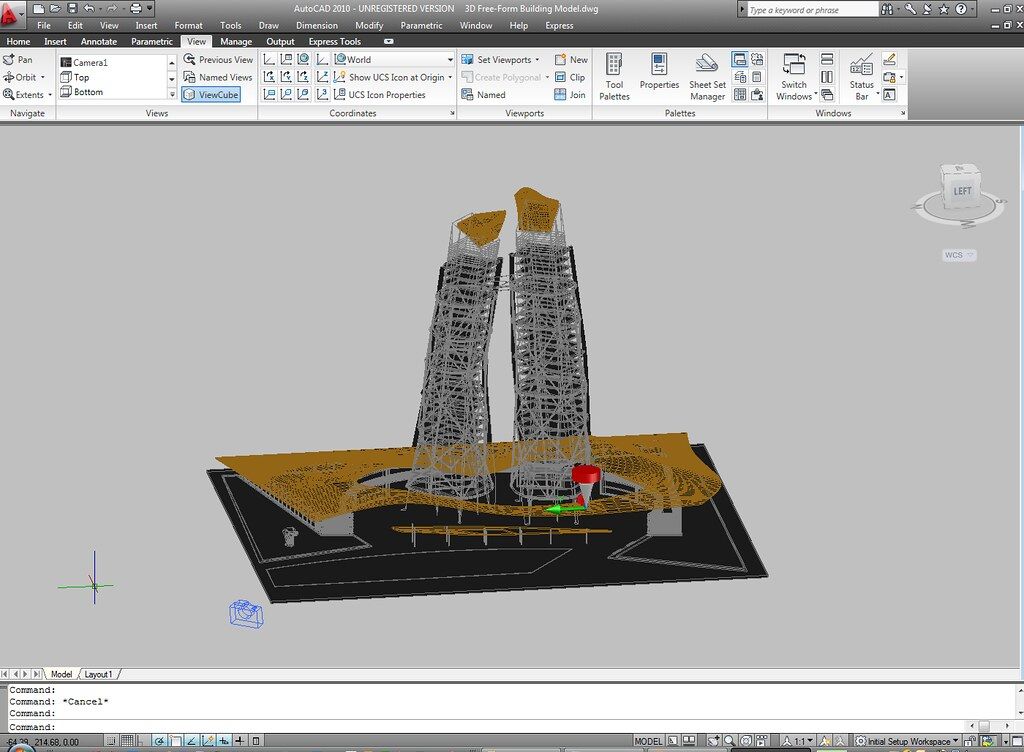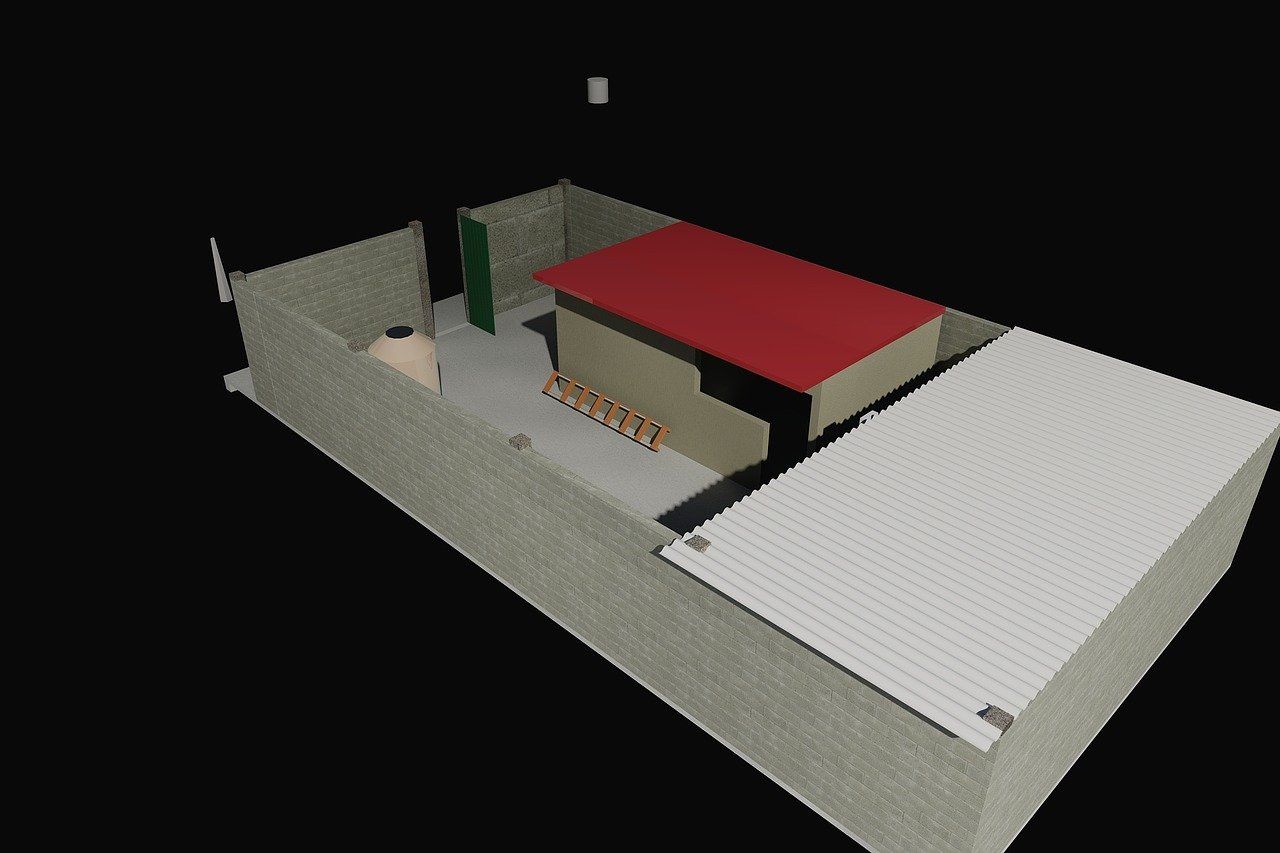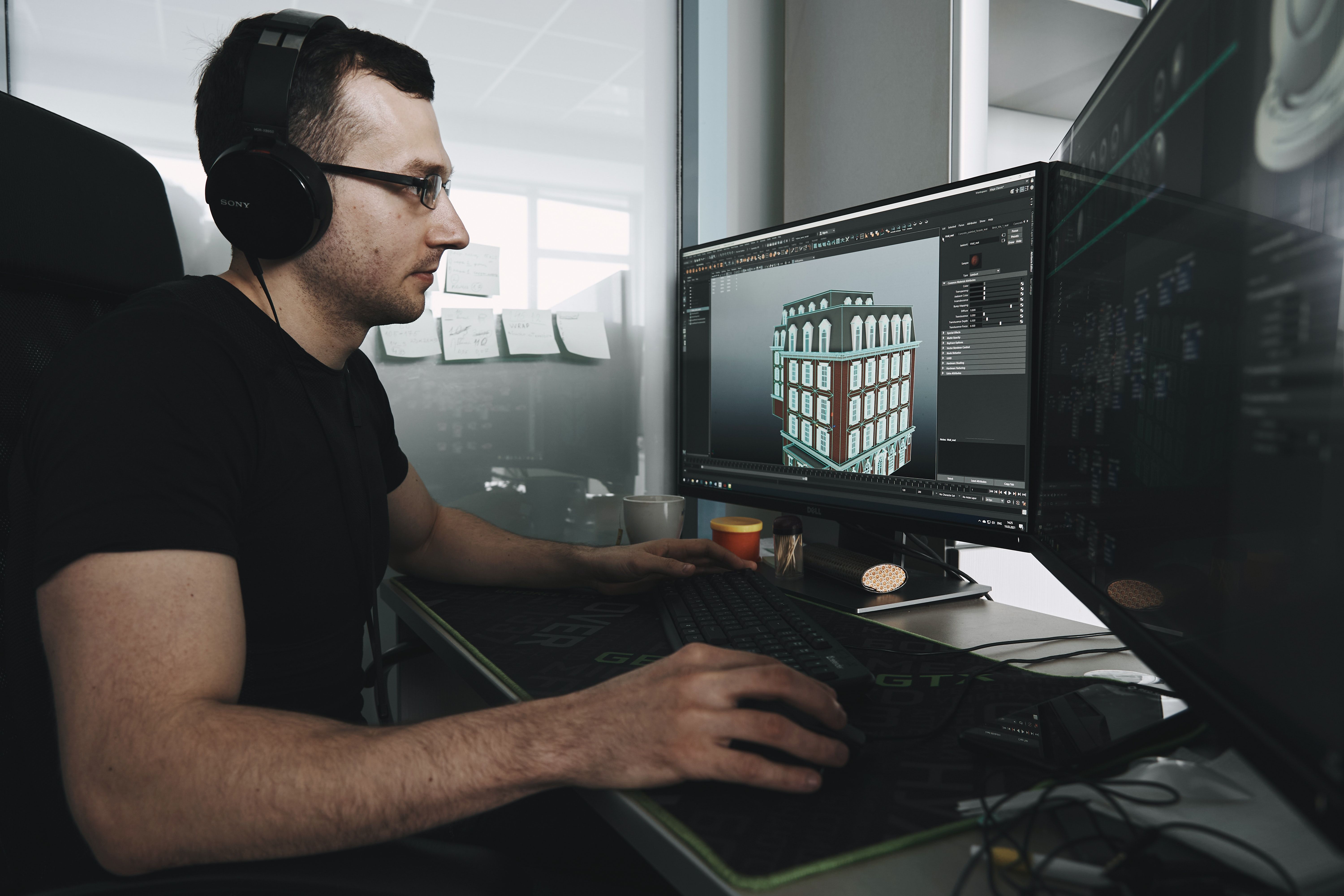The arrival of AutoCAD completely changed the design industry, ushering in a new era of computer-based design practices. Previously, designers had to spend days meticulously designing and measuring each line.
But, AutoCAD changed all that. Instead of relying on pen and paper, designers can focus more on the design itself, instead of the excessive legwork involved in creating it. AutoCAD allows designers to focus more on ideation, automating the execution process instead.
In this article, we will discuss what AutoCAD is, what it does, who uses it, and the impact it has had on the design industry.
What is AutoCAD?
Simply put, AutoCAD is a computer-aided design program (hence the name “CAD”). It was created by Autodesk, a company that mainly produces software and solutions for industries such as architecture, engineering, product design, manufacturing, construction, etc.
AutoCAD allows designers to very efficiently create and modify 2D and 3D digital designs and images. Instead of requiring them to edit images by hand, AutoCAD makes it much easier to manipulate designs.
Essentially, AutoCAD allows designers to create geometric models on screen, providing endless permutations to create different types of objects and structures. This flexibility is what has led AutoCAD to become an industry leader, as it can be adopted for use in almost any industry or application.
Why use AutoCAD?
AutoCAD was primarily created for 2D designs. Even today, many designers prefer AutoCAD because of its excellent 2D design capabilities. However, Autodesk continued to roll out new features, and today AutoCAD also supports 3D design.
There are a host of different commands in AutoCAD that help designers prepare more precise and accurate designs, including features such as automatically centering lines or setting drawing dimensions to fixed proportions.
For 3D design, AutoCAD offers multiple views, allowing designers to make more subtle changes and enhancements. AutoCAD also saves design data that you can use later. It supports direct cloud rendering, sectional drawings, and even offers realistic lighting in renders.
What is AutoCAD used for?
AutoCAD is used in various industries. Although it was originally created for use in the architecture and construction industry, it is now used in multiple industries and applications.
Architectural design
Architects primarily use AutoCAD to prepare floor plans, blueprints, and building designs. Because these plans are drawn to scale and are usually very accurate, AutoCAD allows architects to bring their vision to life without sacrificing dimensional accuracy.
AutoCAD also allows designers to examine granular data about a building’s design, helping them identify design weaknesses and correct them before construction begins.
interior designers
AutoCAD is commonly used by interior designers who prefer to create 3D versions of their interior designs. AutoCAD allows interior designers to create realistic 3D models of spaces, offering support for solid, surface, and mesh models.
3D visualization and navigation tools are also available, supporting swivel, walk-through, or hover views, so interior designers can truly showcase their designs and showcase them the way they want.
AutoCAD also supports rendering, allowing designers to apply unique lighting and materials to give their 3D models a more realistic and elegant appearance. Moreover, cloud rendering is also supported, so there is no need to own a powerful laptop that supports 3D modeling software either.
Mechanical engineers
Even though AutoCAD is primarily designed for architects and designers, mechanical engineers also use it quite frequently to prepare visuals that make their work easier. Mechanical engineers use AutoCAD to prepare specific models and plans related to different products.
fashion designers
It may come as a surprise to some, but fashion designers also use AutoCAD. It is one of the best productivity tools for fashion designers, allowing them to prepare detailed sketches, models, and designs more accurately.
Additionally, fashion designers can also create different iterations of the same design, and because AutoCAD retains dimensions for future reference, designers can apply them to different materials and patterns.
The best features of AutoCAD
There are a host of new features in AutoCAD that make it a great choice for designers. Autodesk has regularly released a host of new updates, introducing new features and improvements. Here are some of AutoCAD’s best features.
Mobile and web apps
Since it runs in the cloud, AutoCAD allows users to work across multiple devices, making it easy to create, edit, and view drawings from the mobile app or their web app. This allows greater freedom and greatly facilitates collaboration, especially between distributed teams.
Faster and more efficient workflows
AutoCAD lets you share controlled copies of your drawing with your teammates, allowing them to leave comments. It supports markup, and there’s also an attractive My Insights feature that gives users useful tips on their projects.
There is also a dedicated Sheet Set Manager that allows users to quickly send and receive sheets through Autodesk’s cloud platform.
Industry specific tools
AutoCAD has become much more than a design program primarily used by engineers and architects. The Autodesk Store lets you choose from a variety of industry-specific tools and plug-ins that you can use.
This includes tools designed to improve planning and productivity, as well as tools that help improve workflows and add much-needed functionality to the base AutoCAD experience.
How AutoCAD Works
Like most design software, AutoCAD works using layers and vector images. While you might be tempted to draw comparisons to Illustrator or Photoshop, AutoCAD was created solely to prepare structures and designs.
The native file type is DWG, which saves images, geometric data, and design information. You can also add blocks, which are basically building blocks, from a separate library.
Blocks include simple furniture types to more complex designs like wooden structures or stairs. Most designers usually prefer to use blocks as it saves time. There are dedicated theme libraries that designers often use to craft their designs.
For nearly four decades, AutoCAD has been at the forefront of the design industry. Although there are plenty of free CAD software these days, AutoCAD is still the preferred choice for industrial design and architecture.
Even though it is an expensive choice, AutoCAD is preferred by many due to its cloud platform, flexibility, and variety of features it offers.
Read more
About the Author





